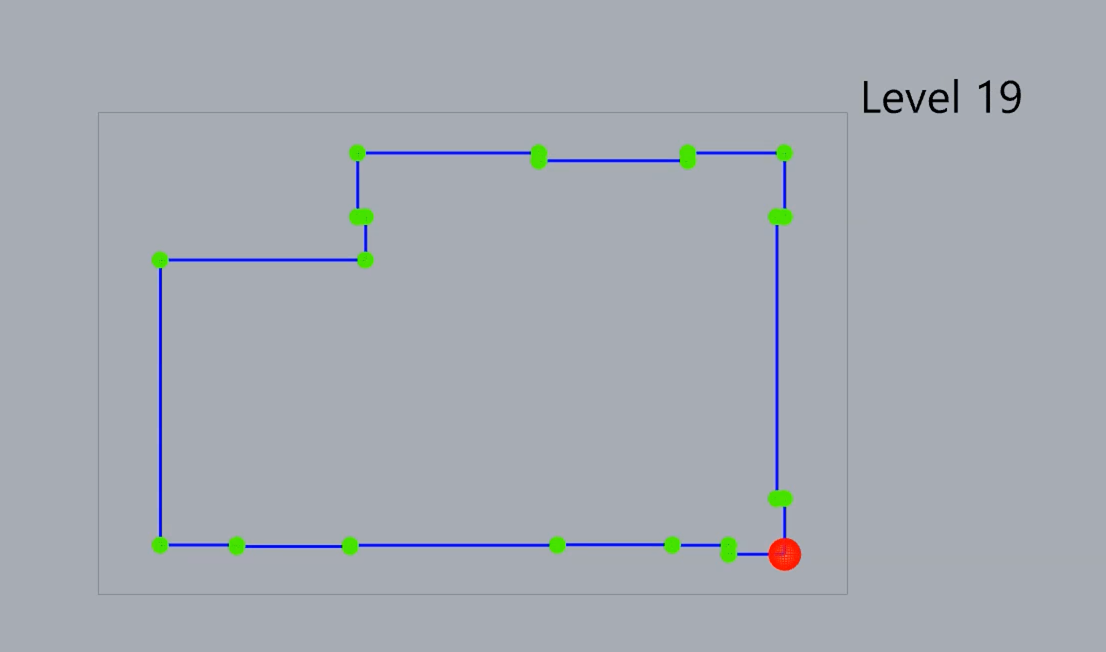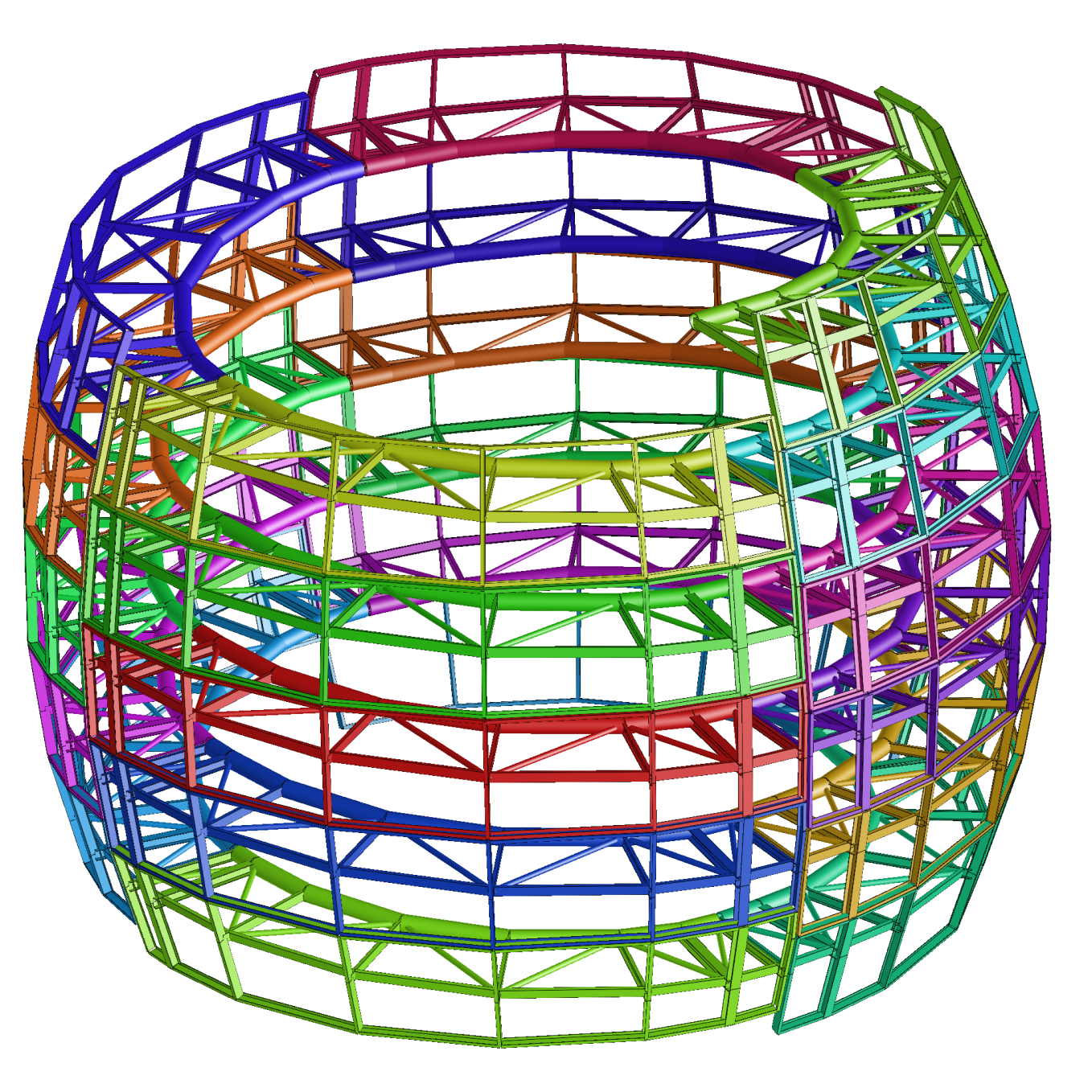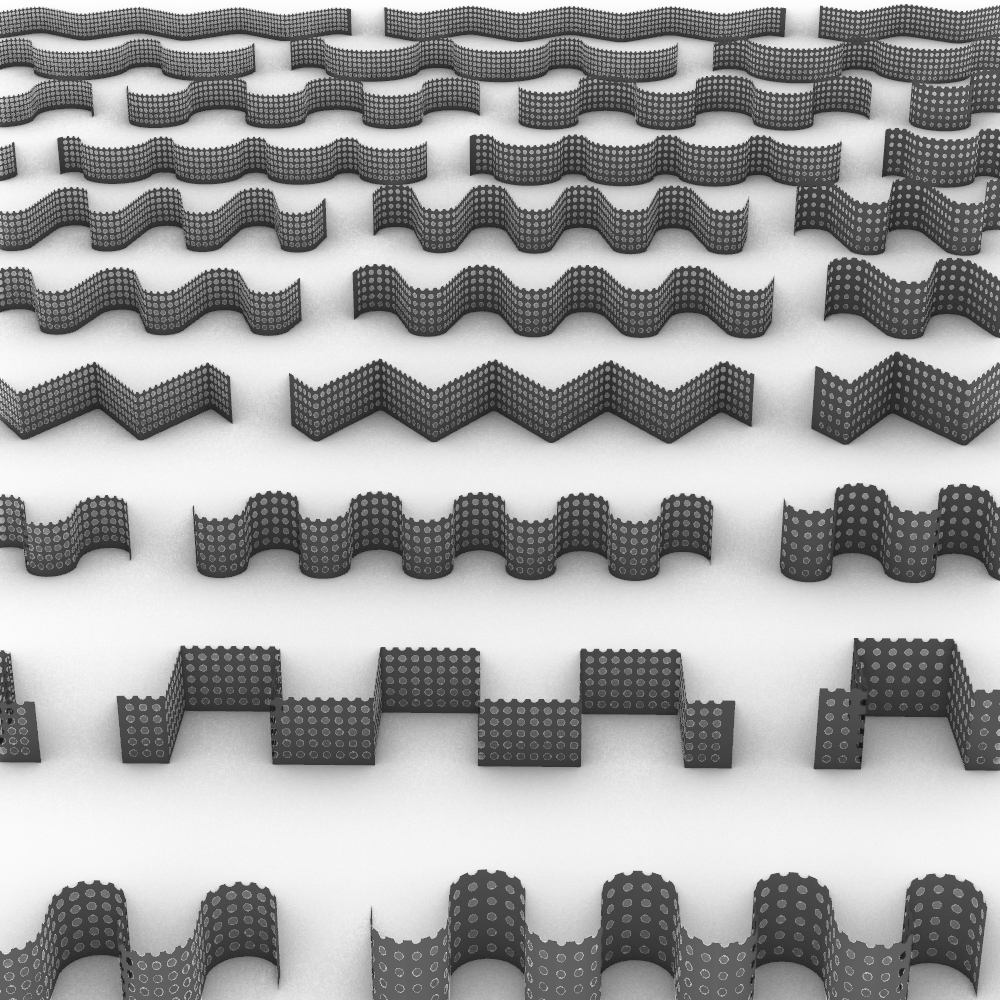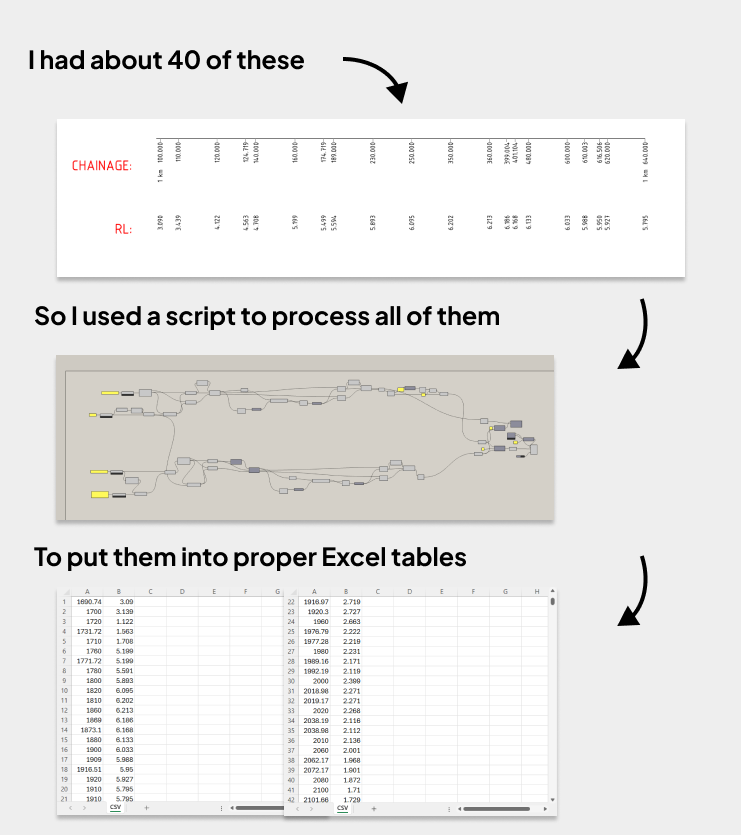A Closer Look
On big projects, coordination plays a crucial role. Every consultant involved (Architects, structural engineers, services engineers, etc.) works in parallel but also needs to always be working with the latest information. Because When something changes, big or small, like a shifing a slab edge or moving a column, it can affect everyone else.
One area where coordination is especially important is slab outlines. These change frequently during design, but the updates aren’t always obvious. Even if you’re working with the latest model, it’s hard to tell what’s actually changed. Especially when the difference is can be just a slight tweak. In an ideal world, every change would be flagged and reported, but projects move fast, and small (but important) changes often slip through.
The usual way to check these outlines is to manually compare floors. You’d overlay the architect’s model in one colour (say blue) and the engineer’s in another (say red), then go floor by floor to spot what’s changed. It works, but it’s slow and it’s really easy to miss things.
So I built a Grasshopper script that helps with this. It compares the slab geometry from both models and automatically highlights the differences.
It doesn’t replace coordination entirely. Like it won’t tell you whose responsible for the change or how to fix the difference, but it will show you exactly where things don’t line up. That alone saves a lot of time. Instead of looking at every floor manually, the script gives you a visual report of what’s matching, what’s not.
It started as a one-off script but it’s now a reusable tool that is used a lot on projects. The idea itself is simple, just compare the two curves, but making it work reliably takes some understanding of how slabs are created in both structural and architectural models.



