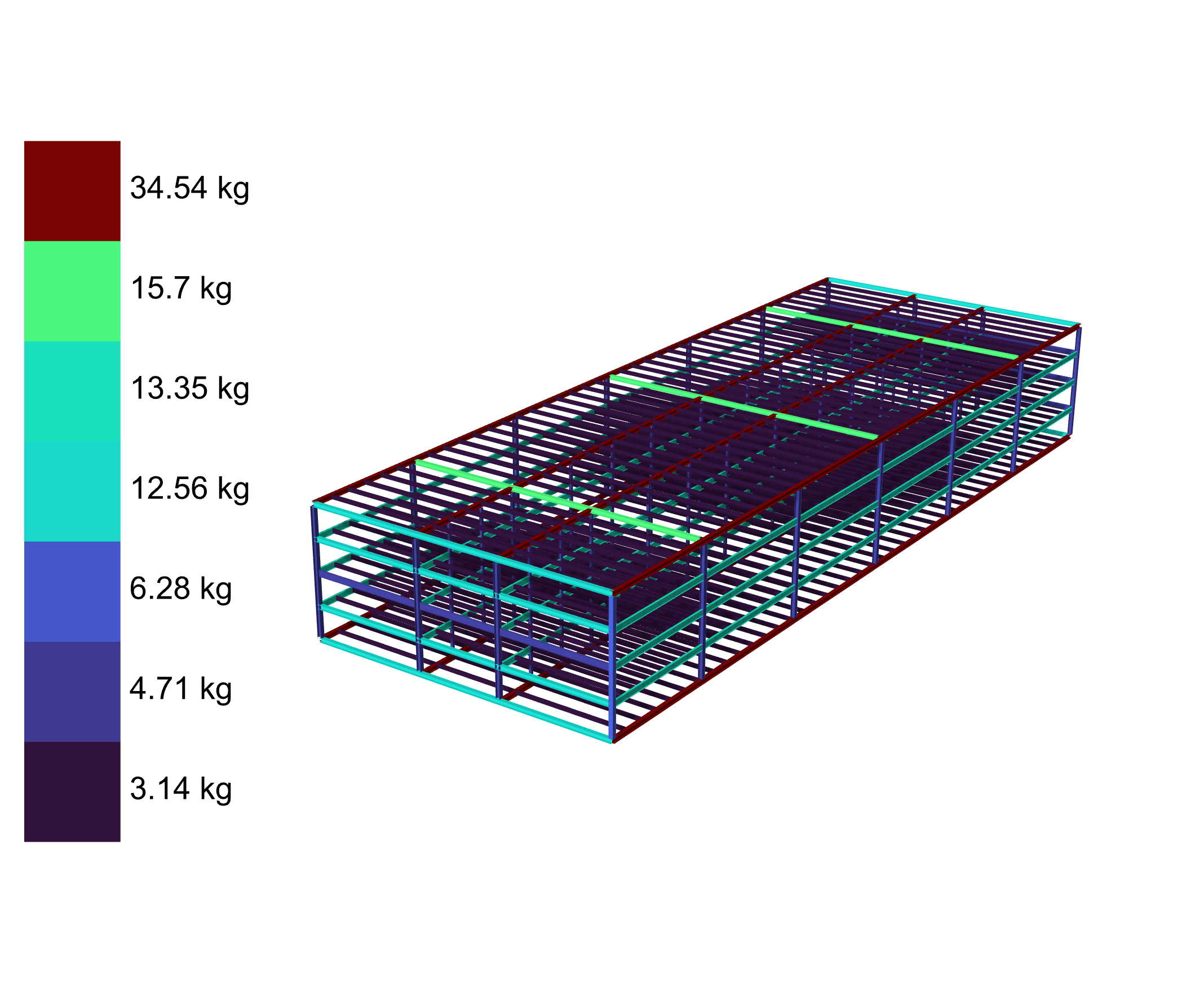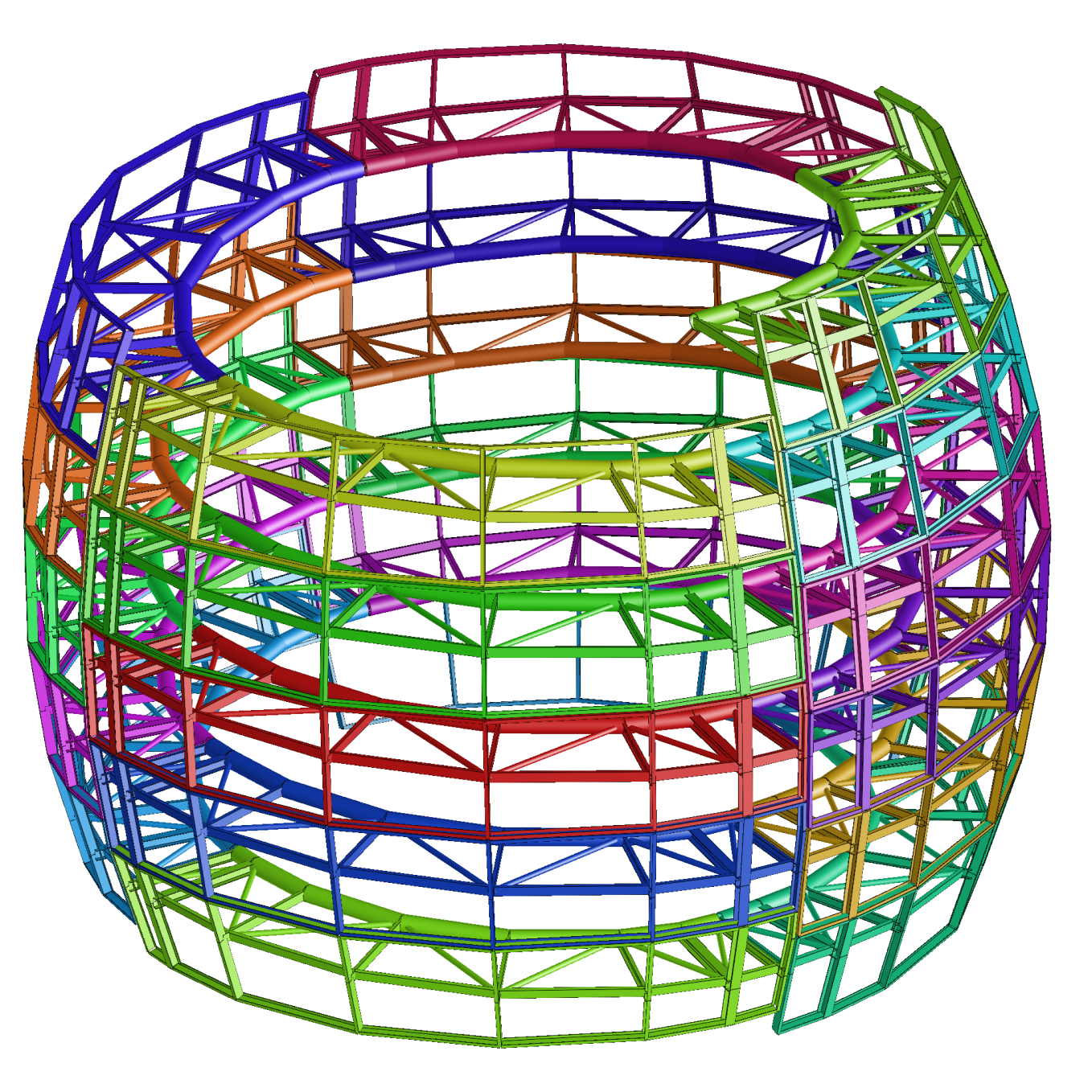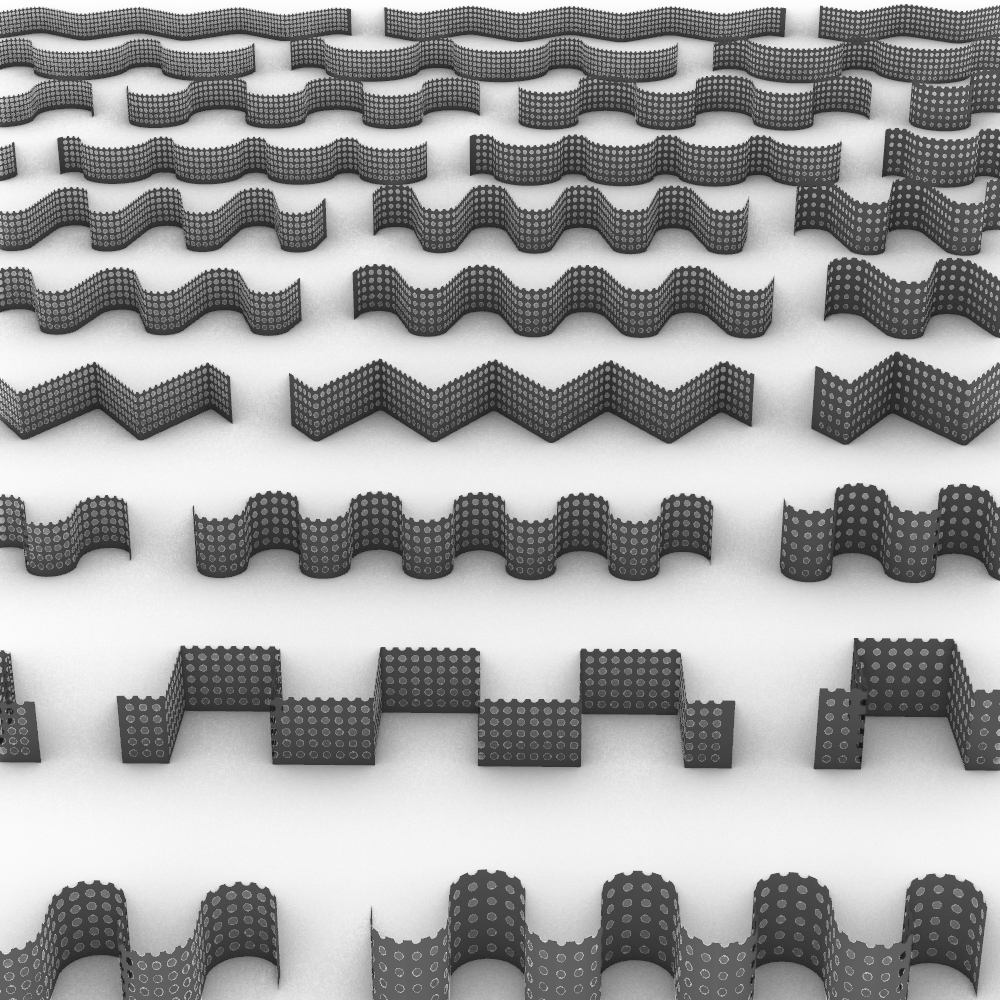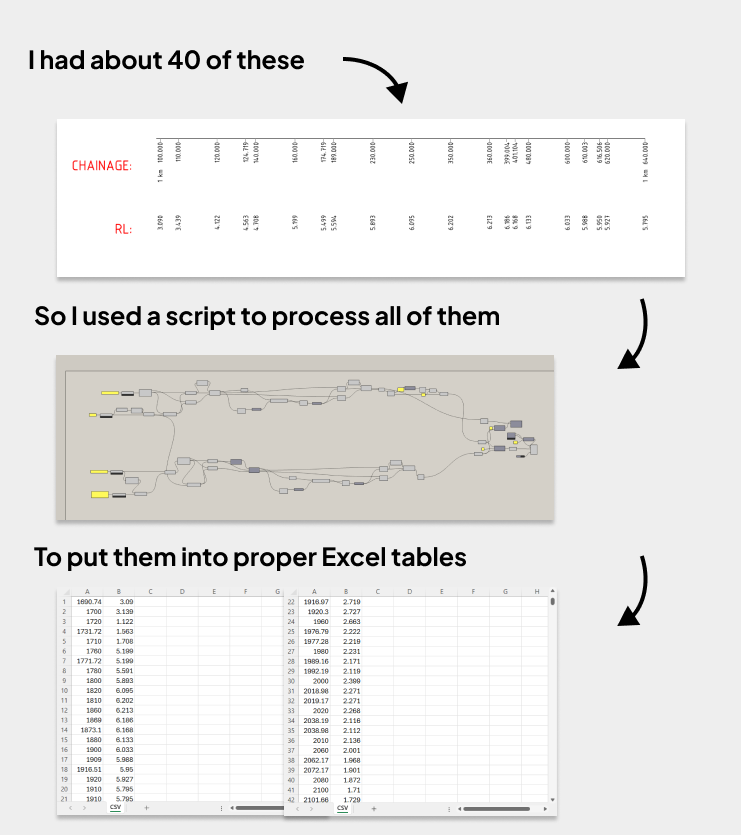A Closer Look
3D models have a lot of data hidden in them. The only real way to access them is through schedules or tables. Which is nice but it’s still hard to make sense of the data. This is especially true if you’re trying to get some overall information from models.
So instead of uploading a model into an external program to visualize these properties, I wrote a script in Grasshopper that does this. And because I have a system setup in Grasshopper, whipping up a script like this takes almost no time.



