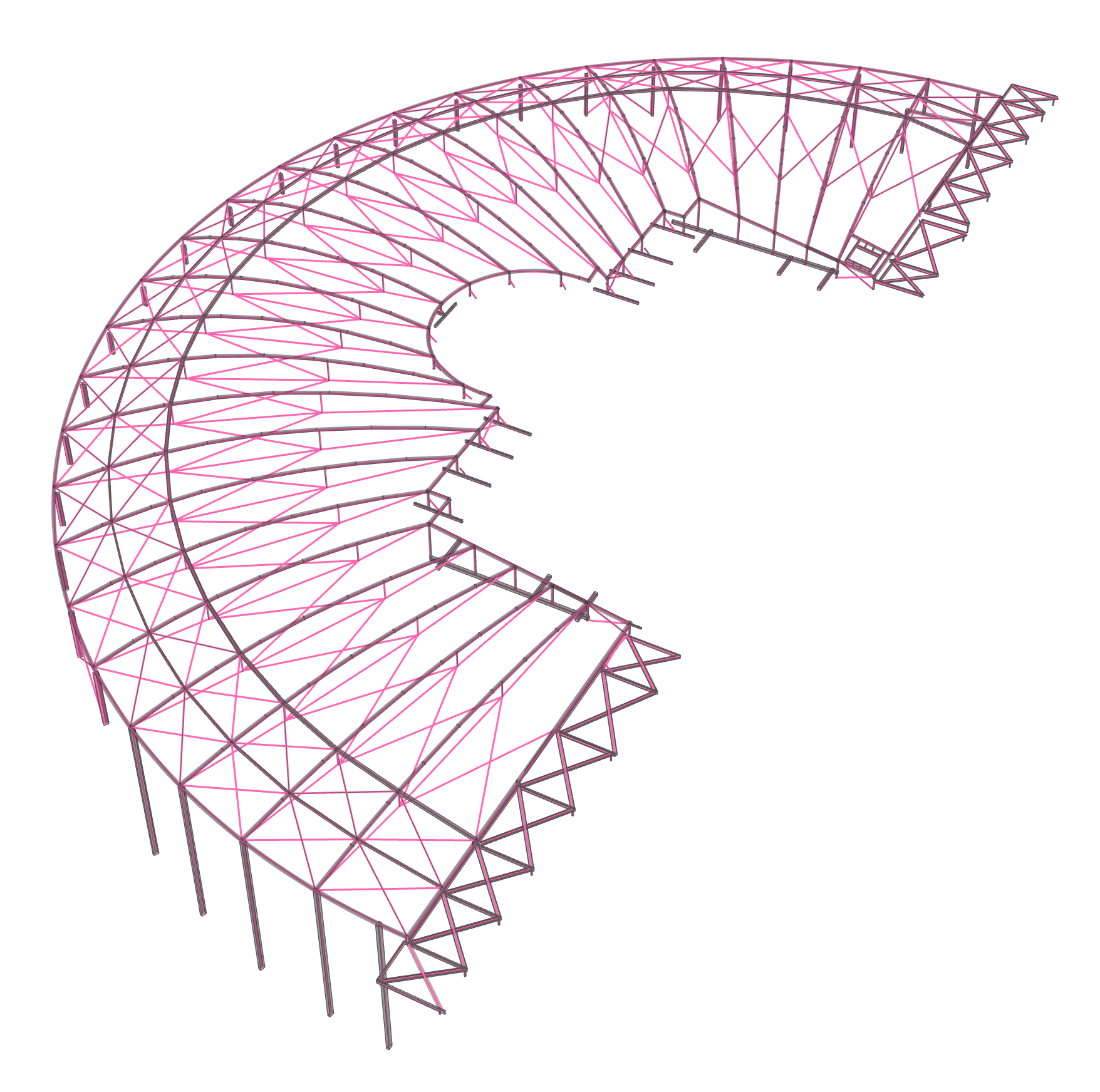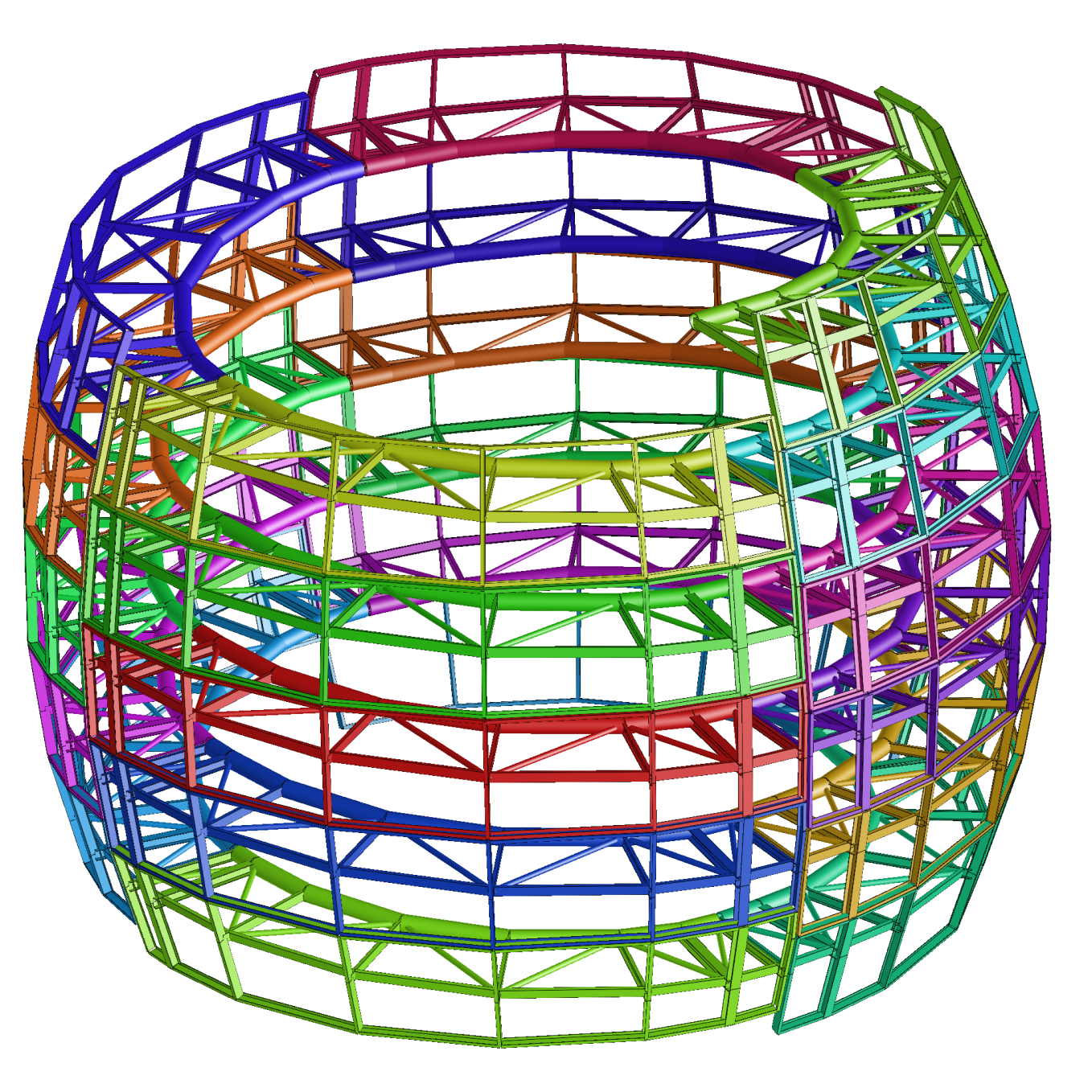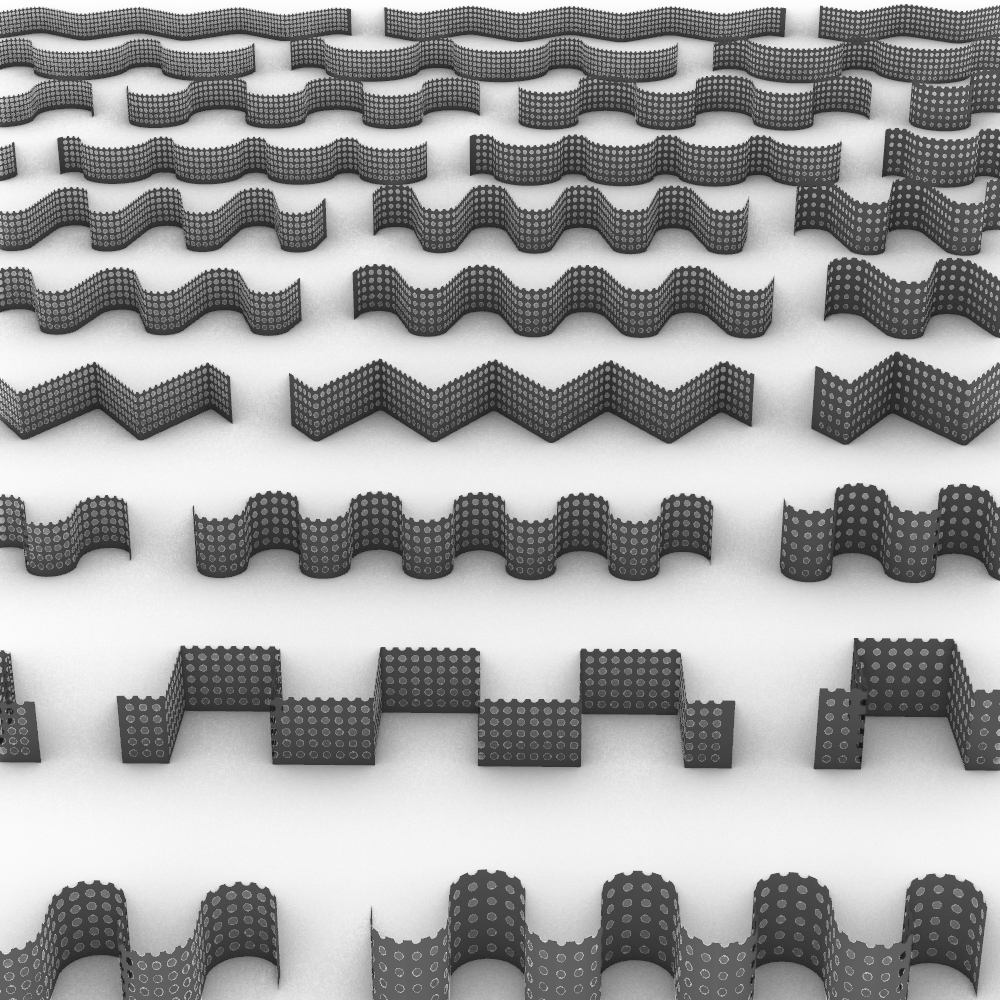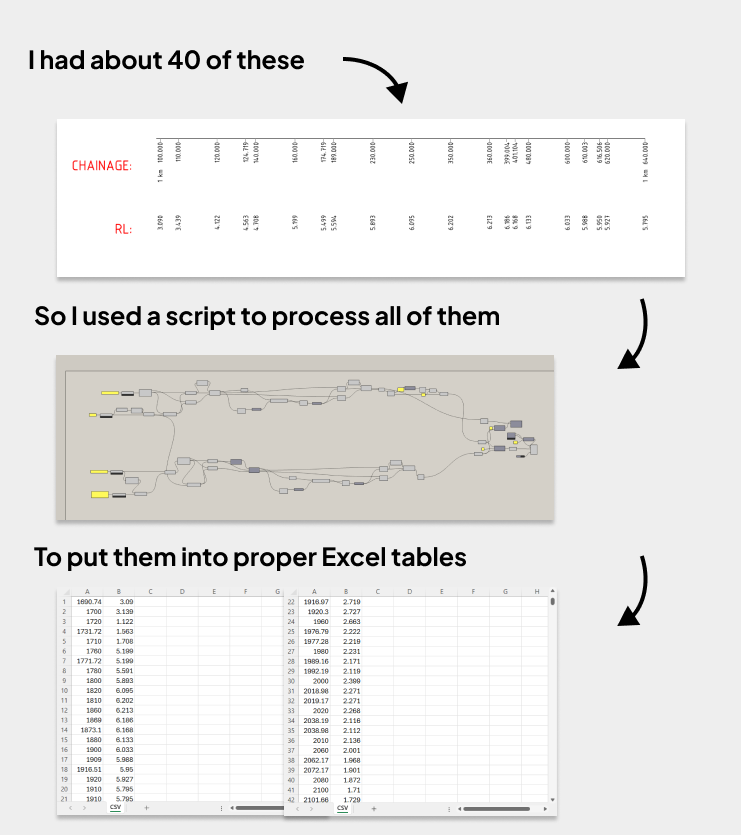A Closer Look
A classic problem in computational design is translating geometry between 3D models. Especially when going from architectural or manufacturing models to structural ones.
Structural engineers typically work with “stick” models (just lines and points). While architectural or manufacturing models are created to reflect what it looks like in real life, structural analysis models only represent exactly what the computer needs for analysis.
So when an engineer is handed a detailed 3D model, they often have to rebuild the entire analysis model from scratch.
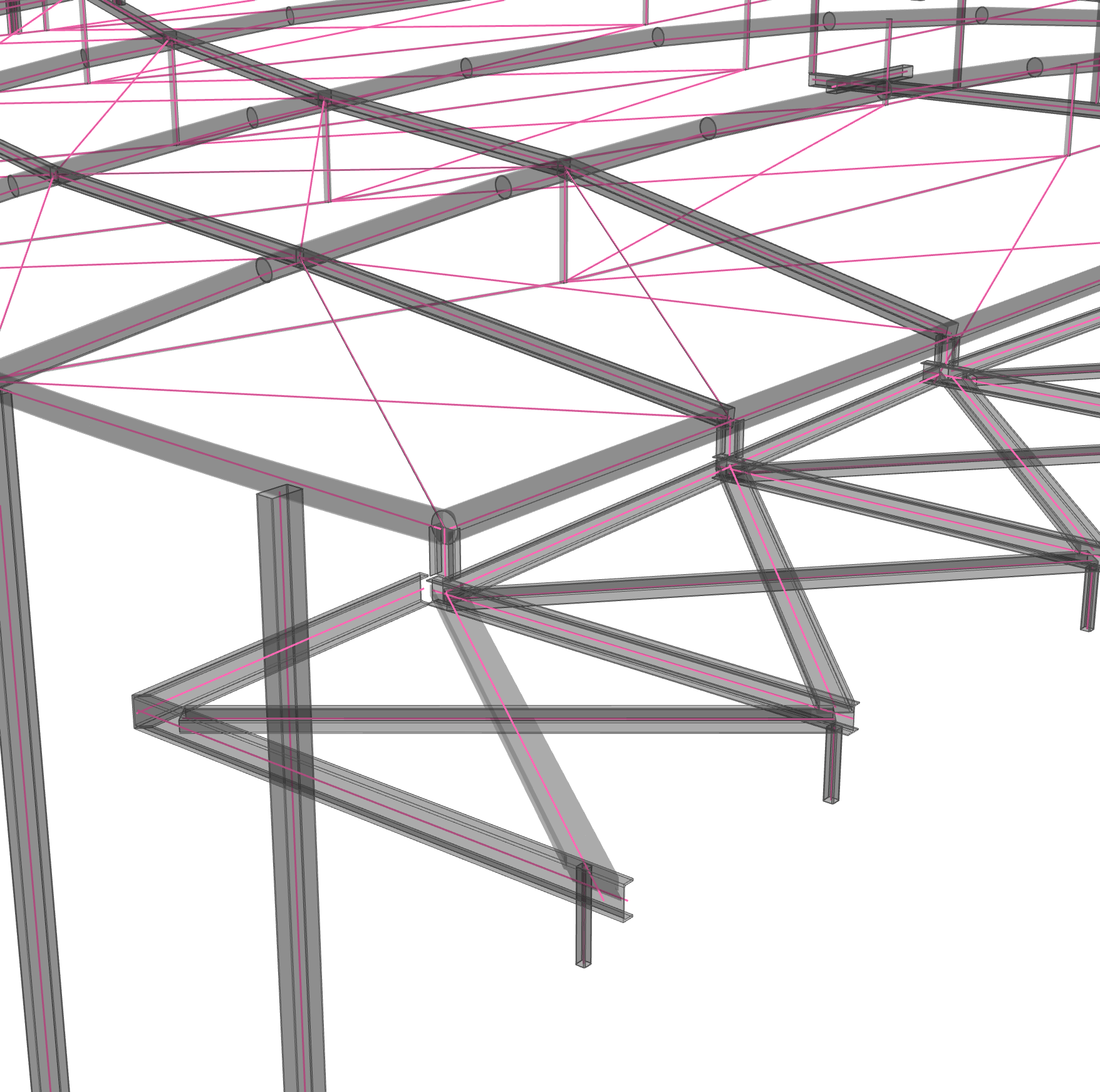
Pink lines are the centerlines of the model
That’s where scripting can help. I wrote a Grasshopper script that scans the geometry in the 3D model and extracts the analysis centerlines from it.
It’s not perfect. There is always a need for some manual cleanup, but it does get you 70-80% of the way there. And the best part is that if the model changes a lot (which it often does), you don’t need to start over. Just re-run the script and it will generate a new analysis model in minutes.
There is one caveat. These scripts usually need to be tailored to each project / model. A script that works well on one model might not work on another, especially if the modeling conventions are different.
But even with that limitation, the time saved can be significant. And once you’ve done the upfront work, you’re left with a tool that turns a repetitive, error-prone task into something fast, reliable, and repeatable.
