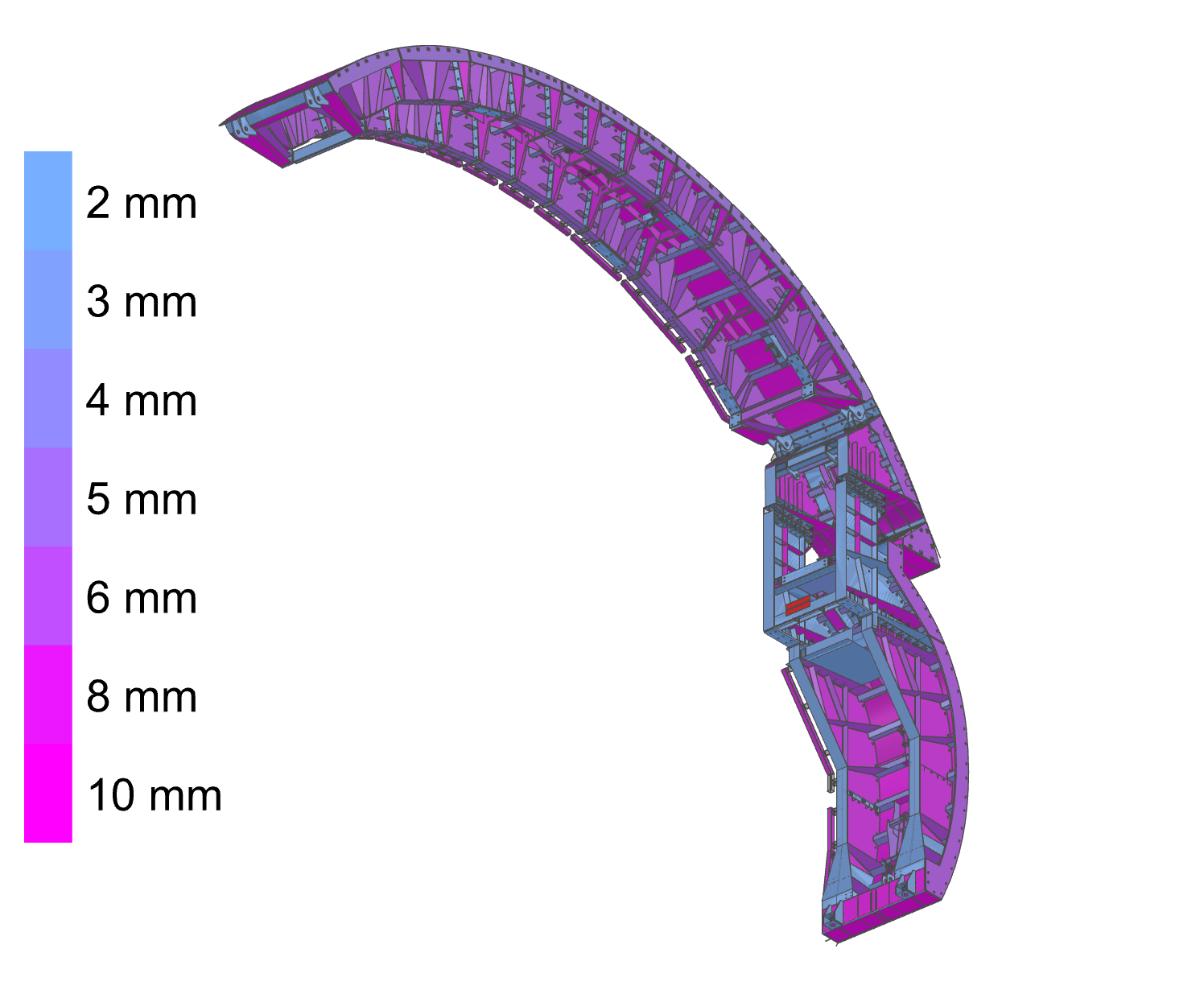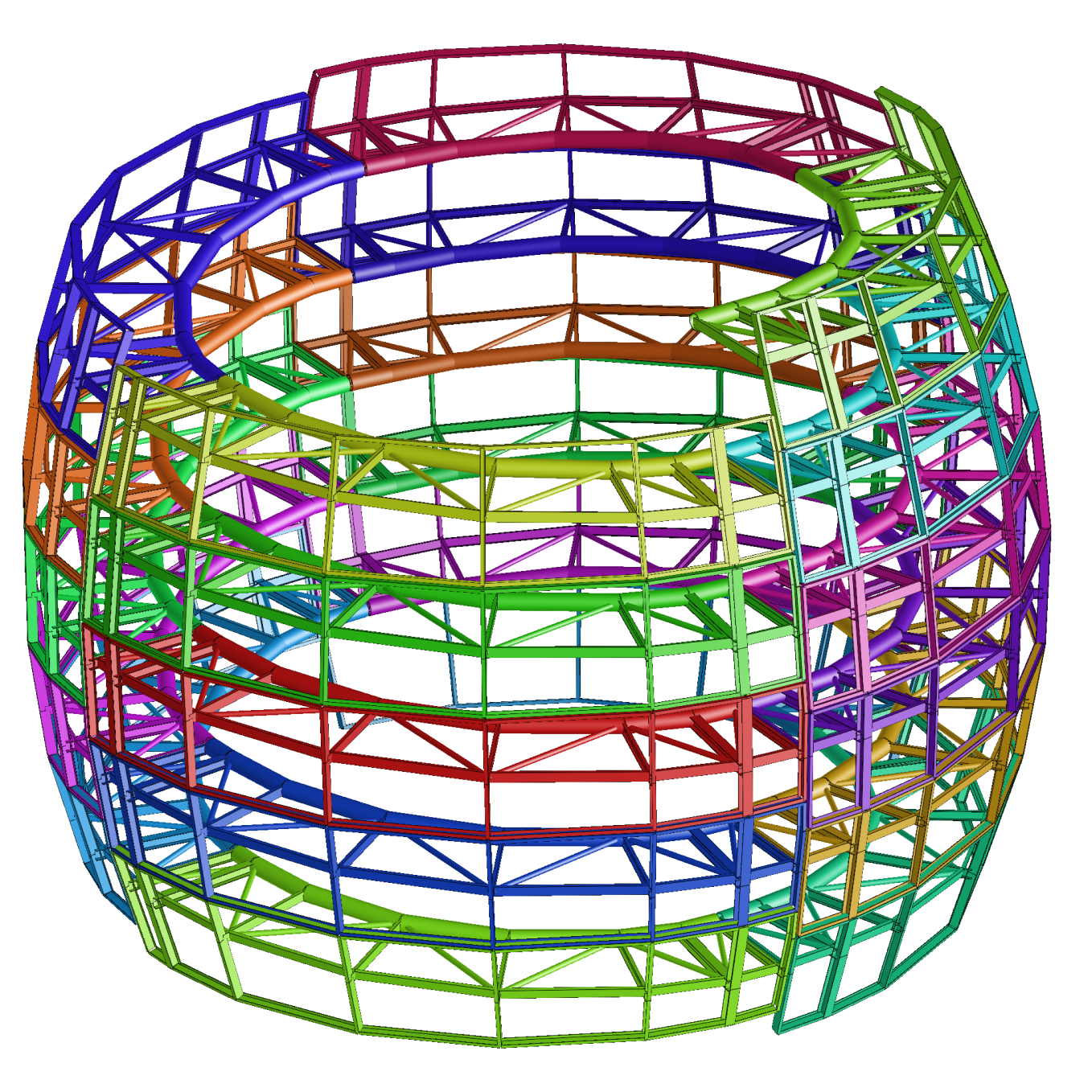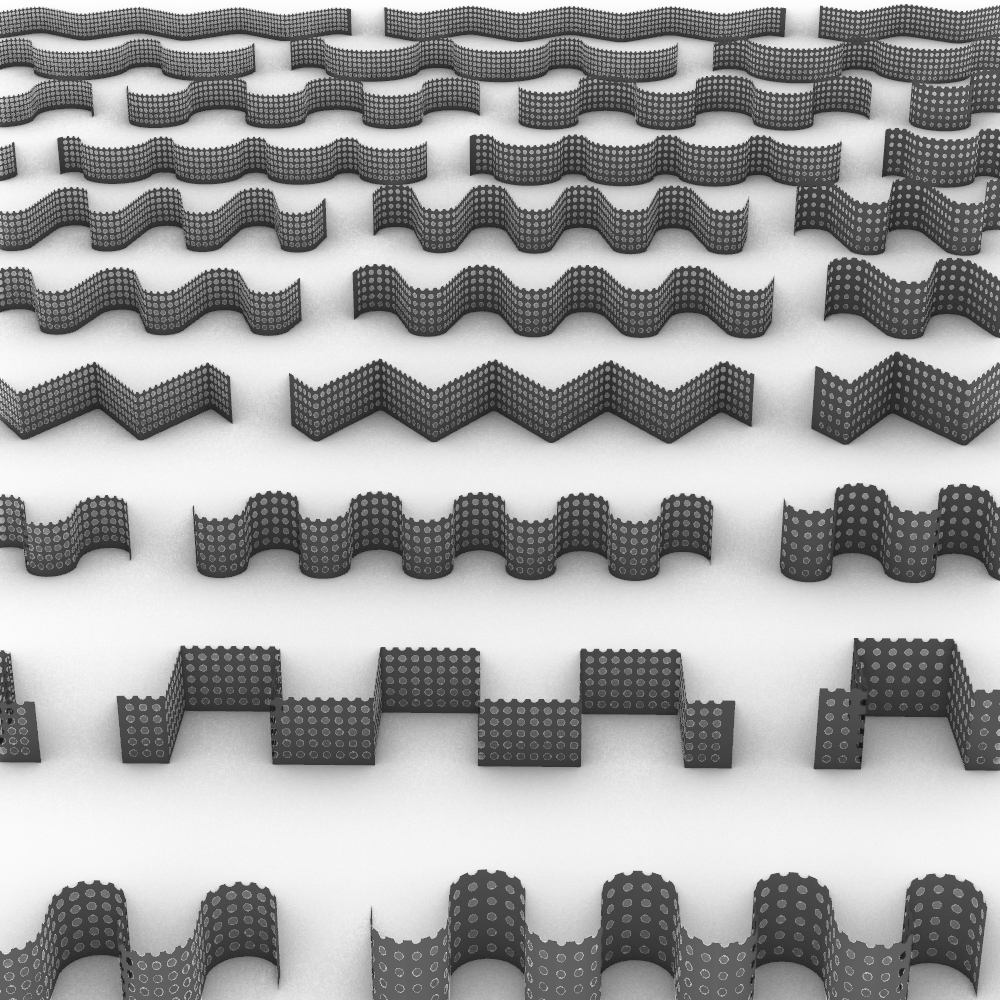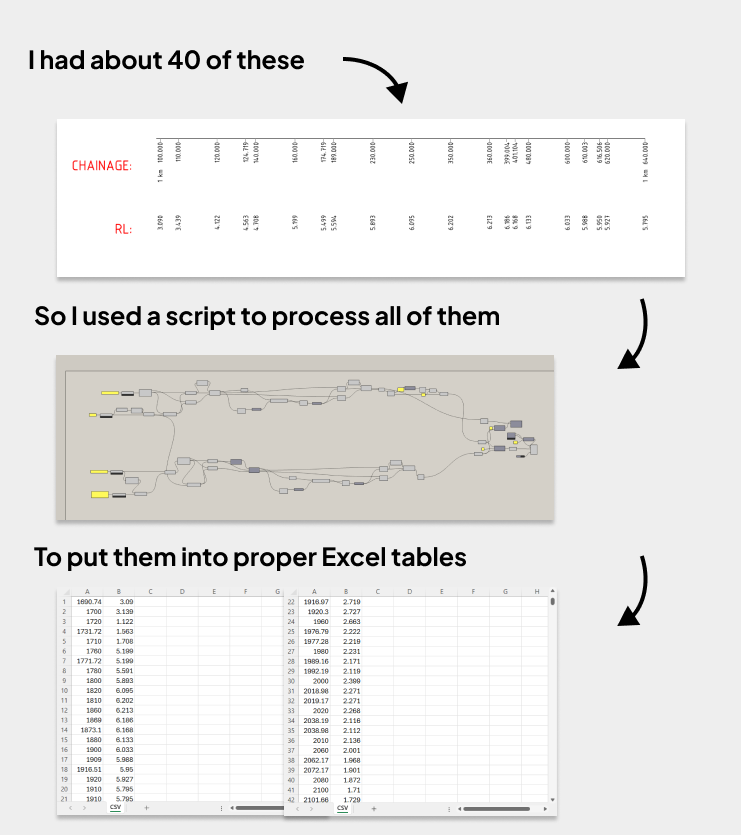A Closer Look
When structural engineers get 3D models from other consultants, whether thats clients, architects, manufacturers, etc. there’s often a need to convert them into an analysis model. Depending on what the problem actually is, the analysis model can look very different from the original.
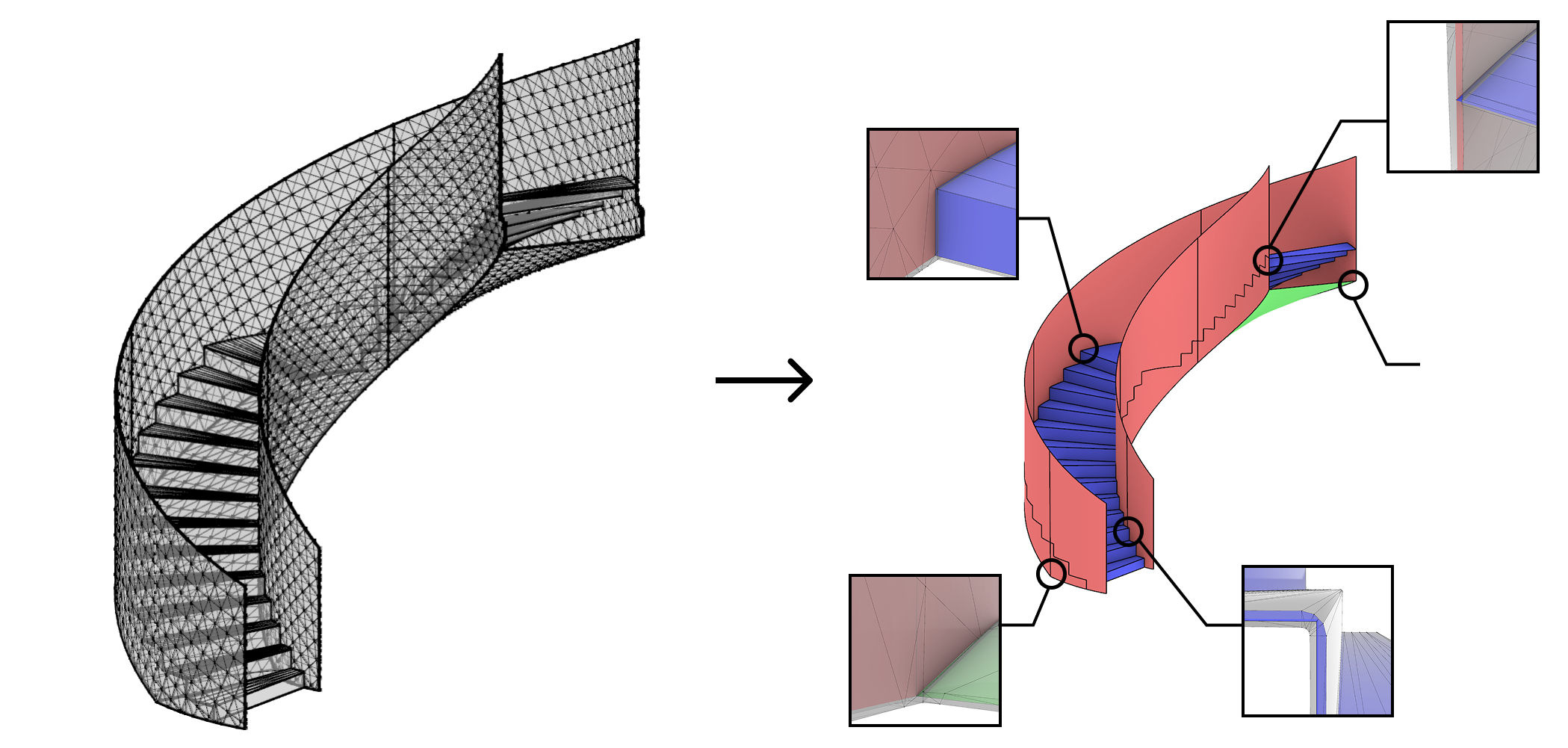
Right: 3D model from manufacturer. Left: Analysis model
Like a 3D model that is mostly made of beams and columns has to be turned into centerlines for analysis. That’s exactly why the extracting centerlines from models script was created.
But if you have a model that is mostly made of plates, the analysis model should only be made of the midplanes (surfaces that are in the middle of the solids).
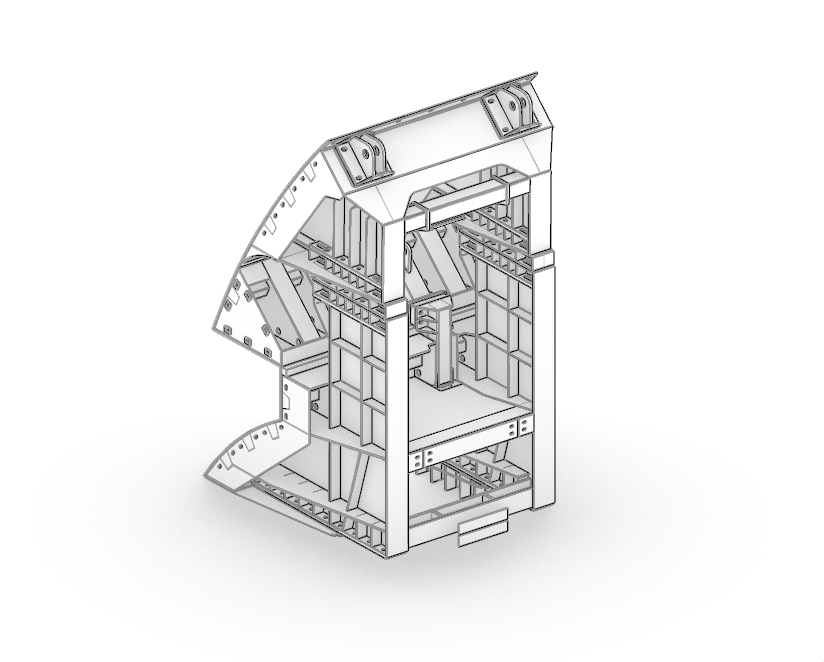
Plates that sit in the middle of solids
This script works just like the centerline version, but for plates. It extracts the midplanes and groups them based on their thickness. That thickness matters because the program needs it for accurate analysis.
Color-coding by thickness also makes it easier to visually check for errors and assign properties faster. And most importantly, it turns what would’ve been a slow, manual task into something quick and repeatable.
