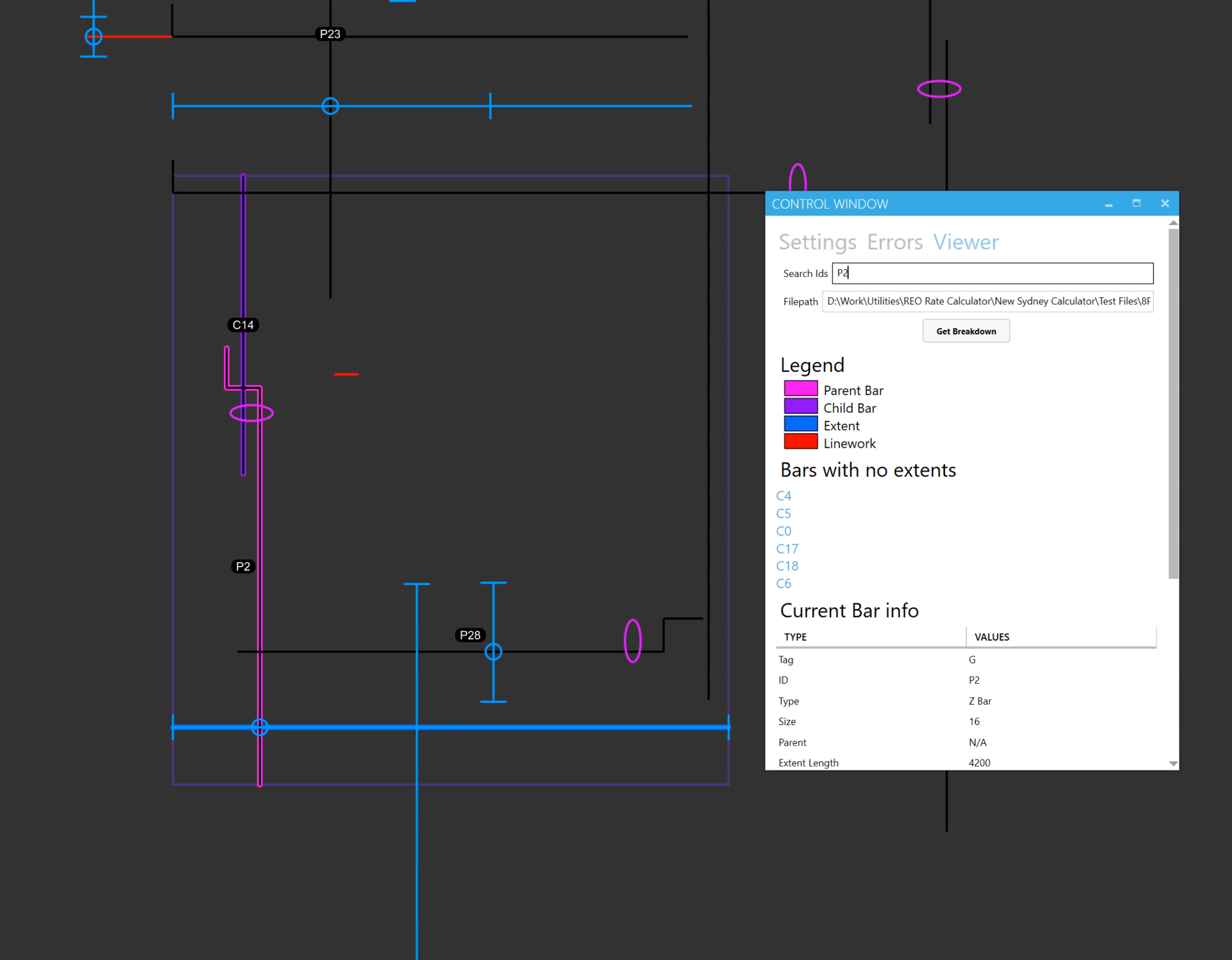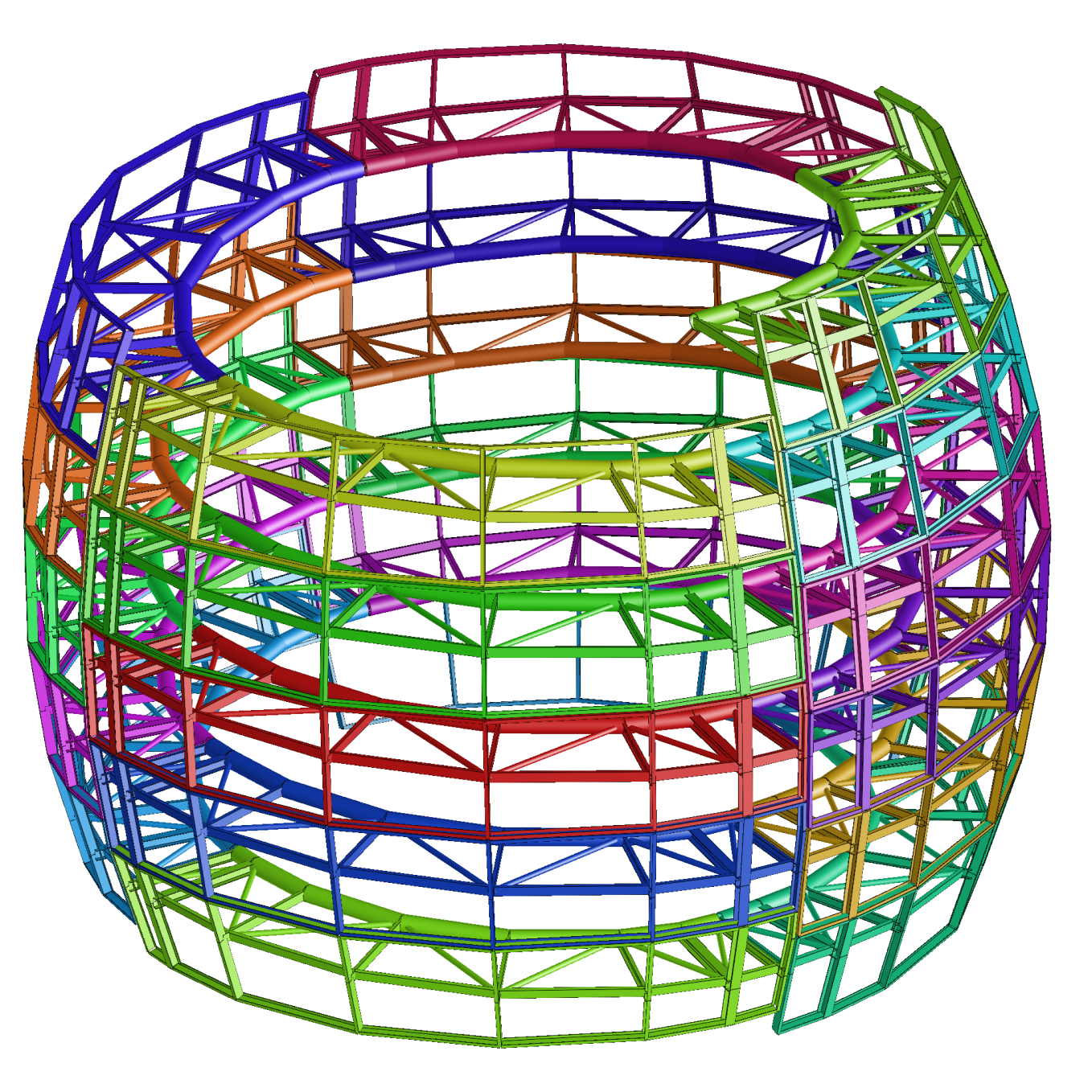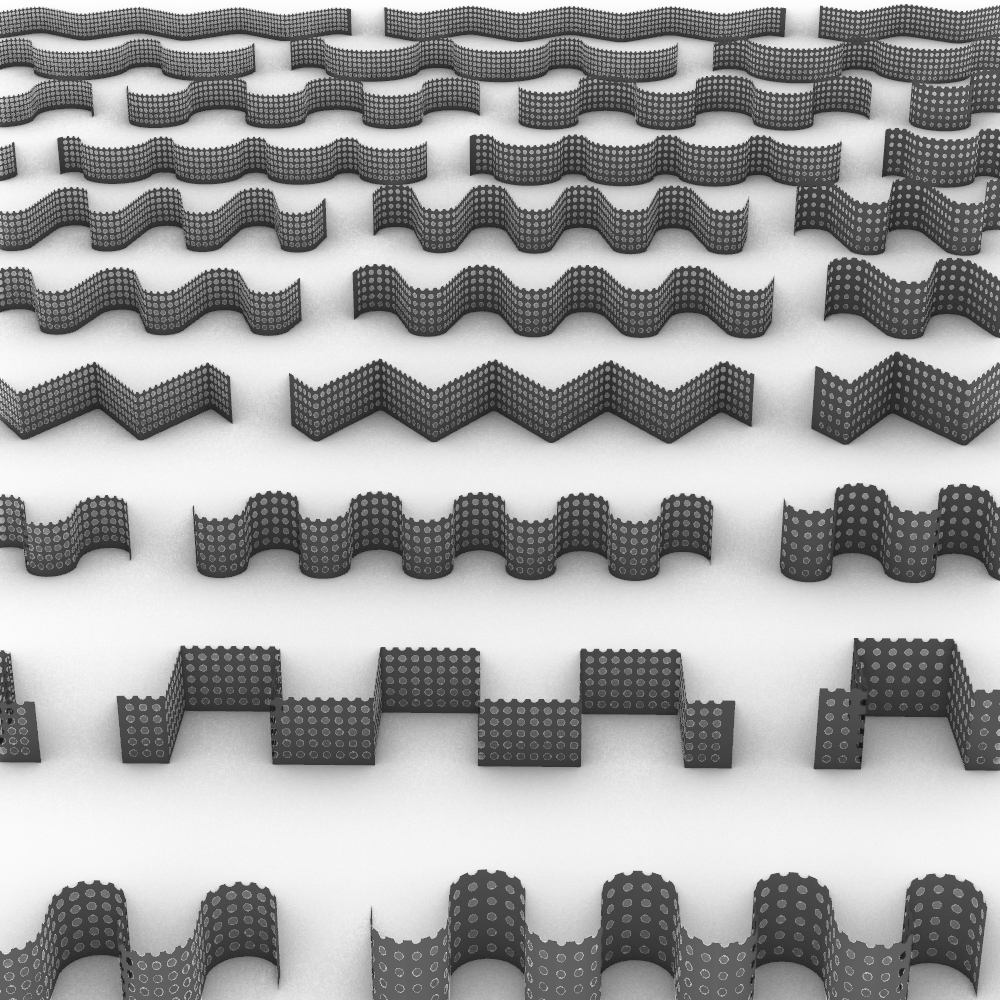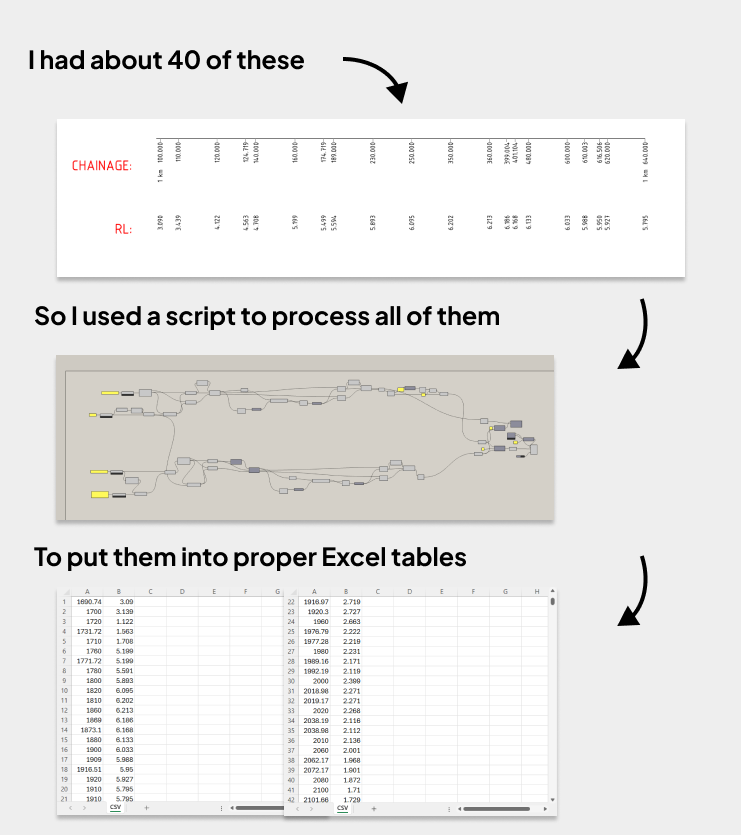A Closer Look
Documenting reinforcement bars (REO) is a tricky problem to solve. And a hotly debated one.
That’s because it touches on everything. People start talking about REO drafting standards or trying to get engineers and drafters to talk more. Everyone has an opinion on how REO should be designed, drawn, and documented for accurate quantities.
The tool I built doesn’t try to solve all of that. It’s really not here to settle the debate. But it does aim to bring more clarity to the process.
It reads the Revit model and extracts all the drafted reinforcement, then presents that data in a format that’s easy for engineers to review. You get a visual report of the bars on each floor, with every bar assigned a unique ID. Engineers can search by ID, jump directly to that bar on the floor, and view all the relevant properties and metadata.
Then when needed, they can also export a complete breakdown showing tonnage, bar types, and quantities. Including the bars that the tool could not calculate, so that they can manually enter those in.
While it doesn’t solve how REO should be designed or documented, it does make what’s actually been drafted visible, searchable, and understandable. It helps engineers make more informed decisions, reduce unnecessary reinforcement, and respond to client requests much faster.
It brings clarity to an otherwise cloudy process.



