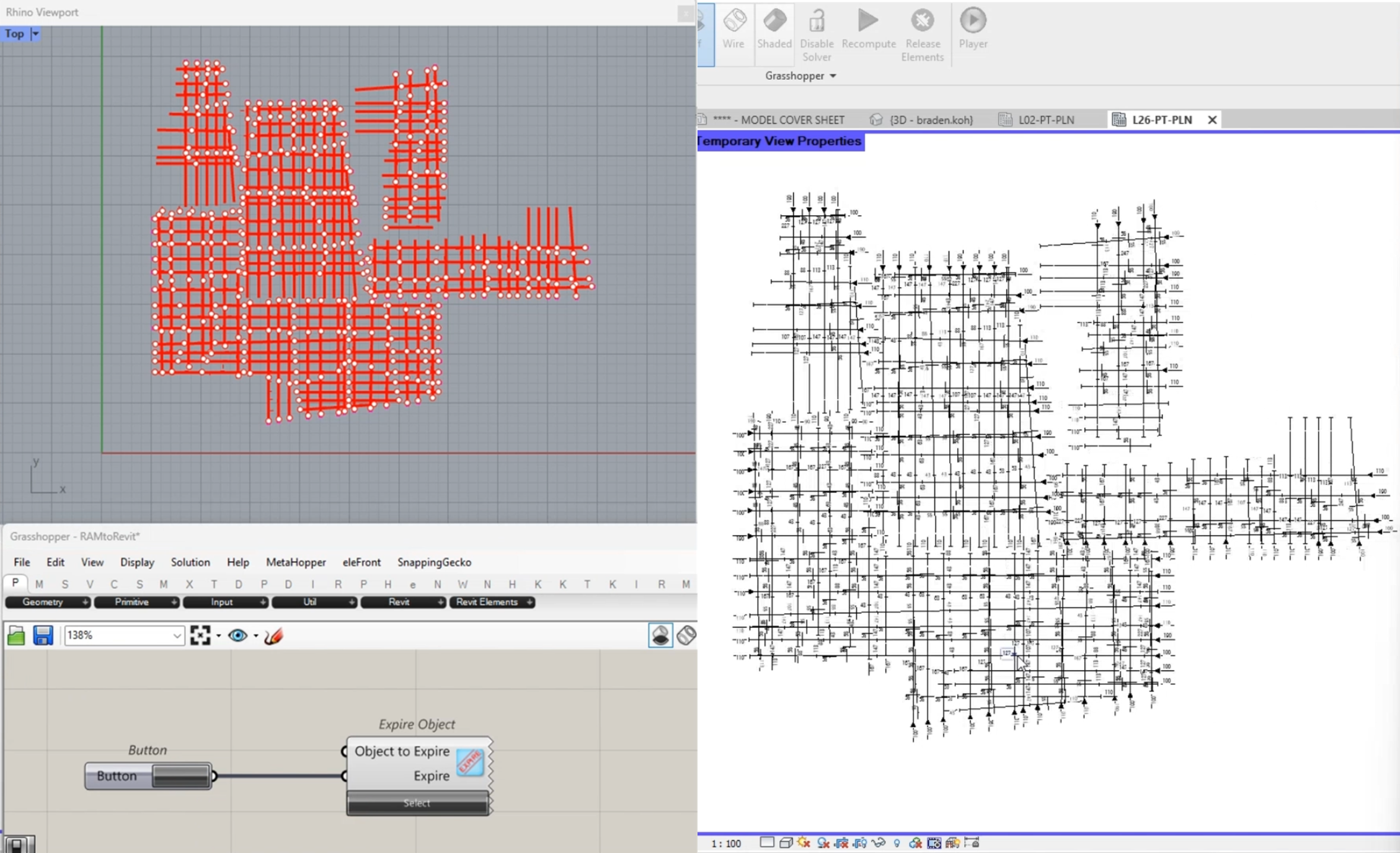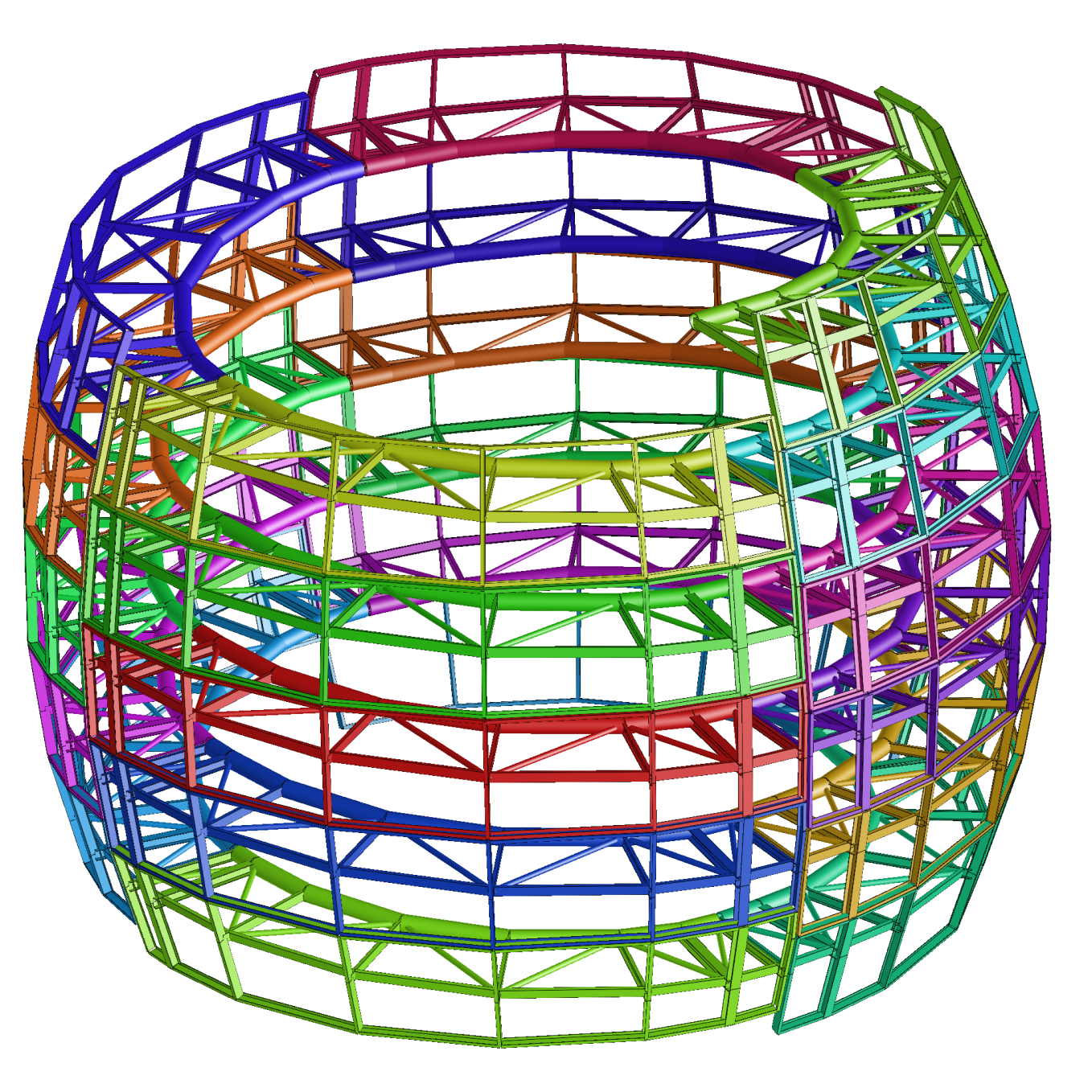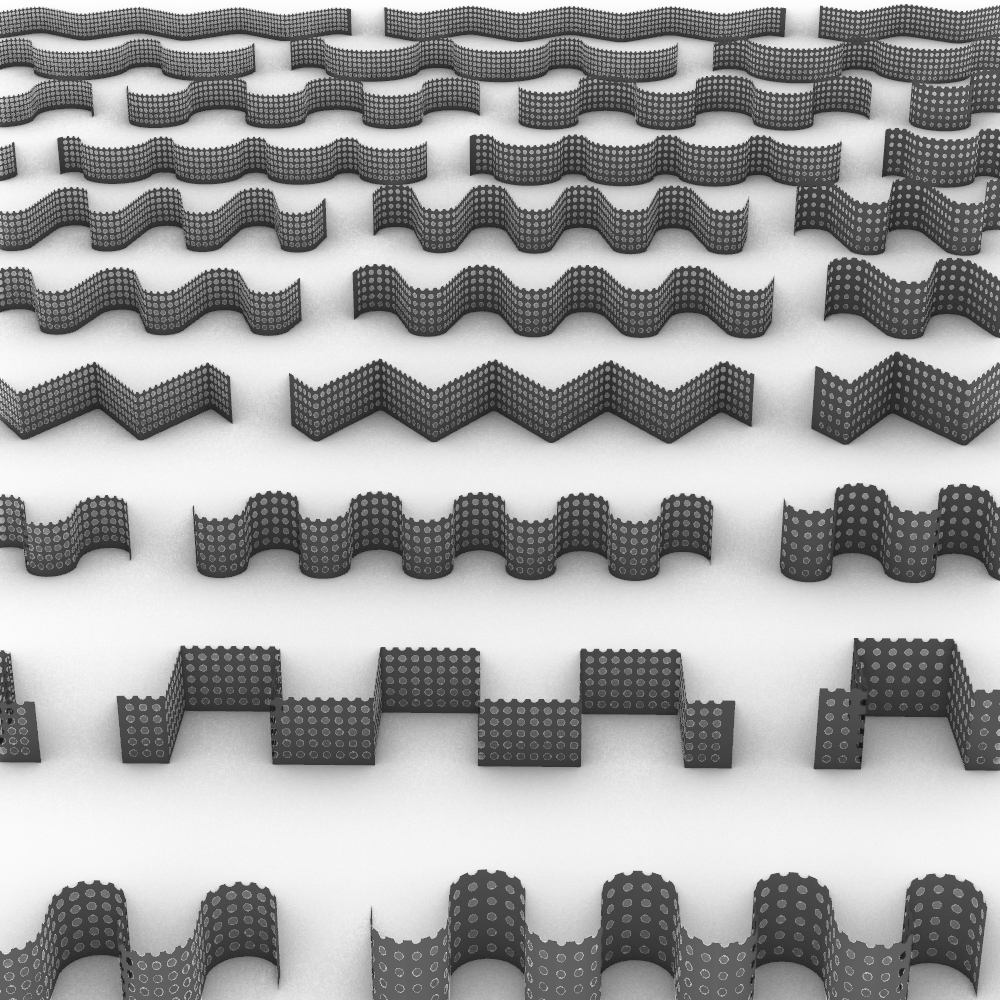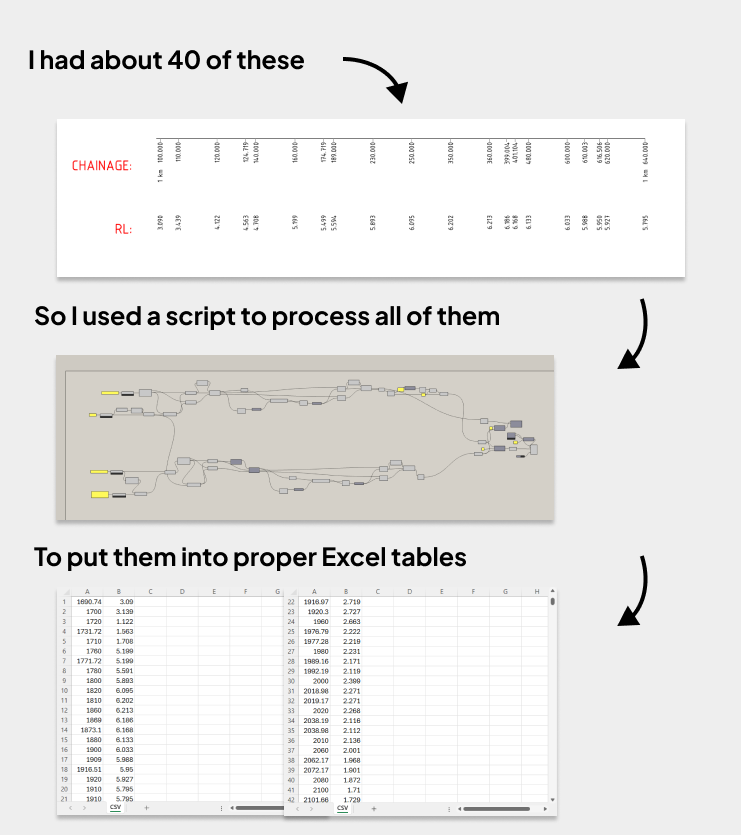A Closer Look
At least in Australia, most post-tension (PT) design is done using a program called RAM Concept.
As good as RAM Concept is as a design program, it doesn’t connect to Revit, or really to any drafting tool. So when it’s time to document PT strands, drafters are forced to start from scratch. They manually create every strand on the plan by tracing the DWG or PDF that engineers give them. It takes a lot time to do this and it’s easy to make mistakes. They also have to do this every time there’s a design change.
To fix that, I helped build a tool to automate the process.
It starts by extracting the PT data from RAM Concept into a file. Then, a Revit plugin reads that file and lays out the strands and other PT elements directly onto the drawing. The first version was actually built in Grasshopper but that prototype eventually became a proper tool used company-wide.
The grasshopper prototype
Now, it’s just two clicks. One to upload the PT data from RAM, and another to place everything inside Revit. It even uses the logic from here to place the tags. Once the tool runs, there’s still a bit of manual cleanup required, cleaning some tags and making sure things look good.
But the time savings are huge. What used to take a couple of days now takes a couple of minutes.



